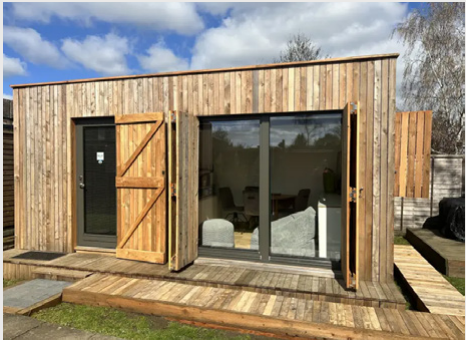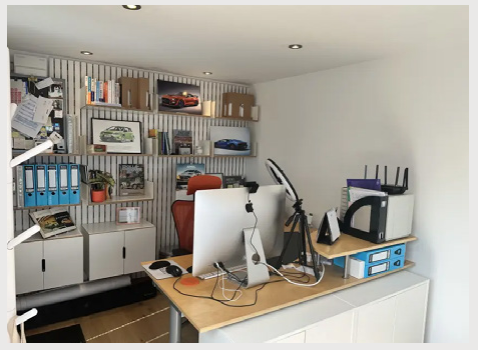The Warren
The design of a garden office in Northamptonshire proved to be an excellent pilot project for our natural building system. The brief was a dedicated working space and meeting area with lots of light and storage.
‘After years of working from the box room, it was time for light and space!’
With a view to move house in the next couple of years, it was important that the garden room should be able to move too. This is something that our demountable system perfectly allows for.
Storage requirements were met by the design of an integrated and adaptable shelving system, adding to the flexibility of the space.
‘Natural Building Systems listened to the requirements and designed a number of options that were refined carefully until it was perfect’
The outcome is a comfortable and bright working environment that avoids summer overheating and benefits from improved air quality, humidity regulation and energy efficiency.
‘On top of all that, the Natural Building Systems Team were super helpful during the design and construction process.’
Key information:
Location: Northampton, UK.
Size: 12m2, single storey.
Program: June 2022 - July 2022
Type: Residential for a Private client.
Construction team : NBS team
Northamptonshire, November 2022
Work and social space



