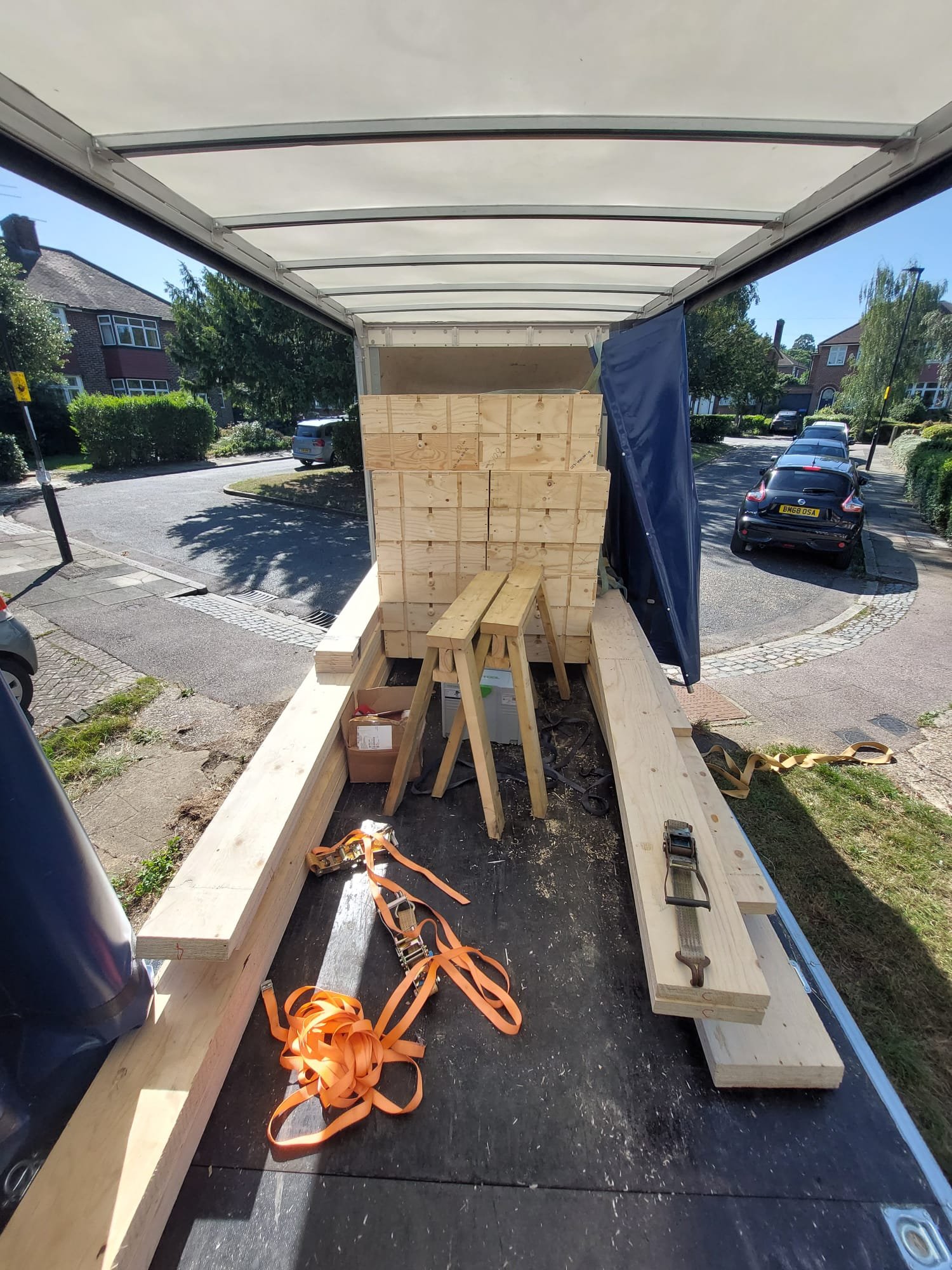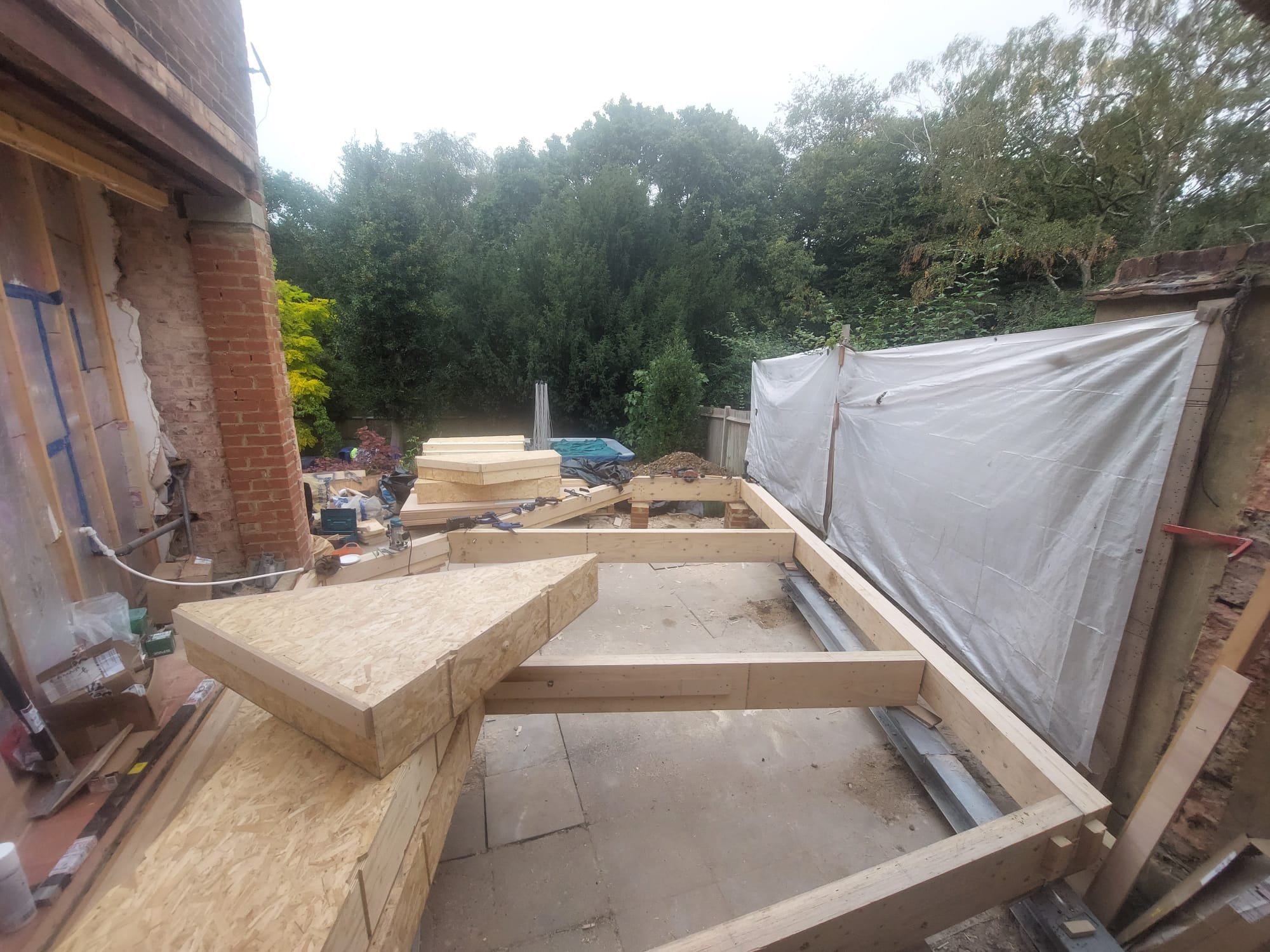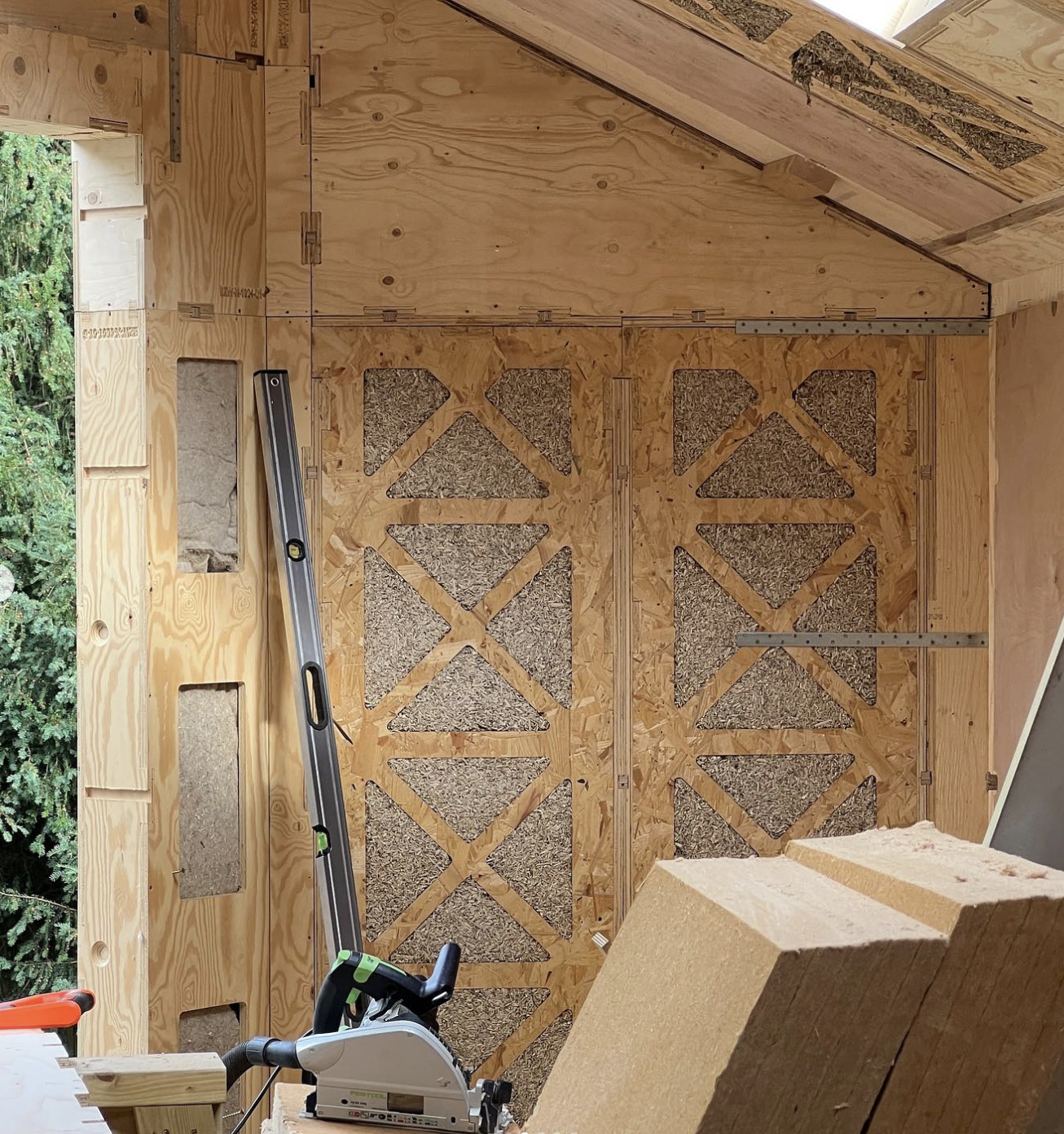Ashridge Crescent
Extension to a family home in Greenwich. The project was a zero-carbon, sustainable self-build exemplar, demonstrating how a manufactured kit-of-parts can be used to create exceptional and unique spaces that enhance the character of the local area.
Studio Manifest’s design embodies Garden City Principles by using innovative construction techniques to create an open and spacious home, maintaining a sense of space and openness around it; celebrating nature; being collaboratively realized; and affordable.
The building materials were chosen to match the existing building with clay wall tiles, in keeping with those found on the bays of the original house. The use of tiles in this way complements the original design, whilst identifying the new portion of the building as an extension from the original.
Key information
Location: Ashridge, London
Architects: Studio Manifest
Structural Engineer: Simple Works
Contractor: Konrad Borowiec
Project type: New-build
Sector: Private
Size: 15 m2
Project stage: full completion
Ashridge, London
October 2023.
Private extension









