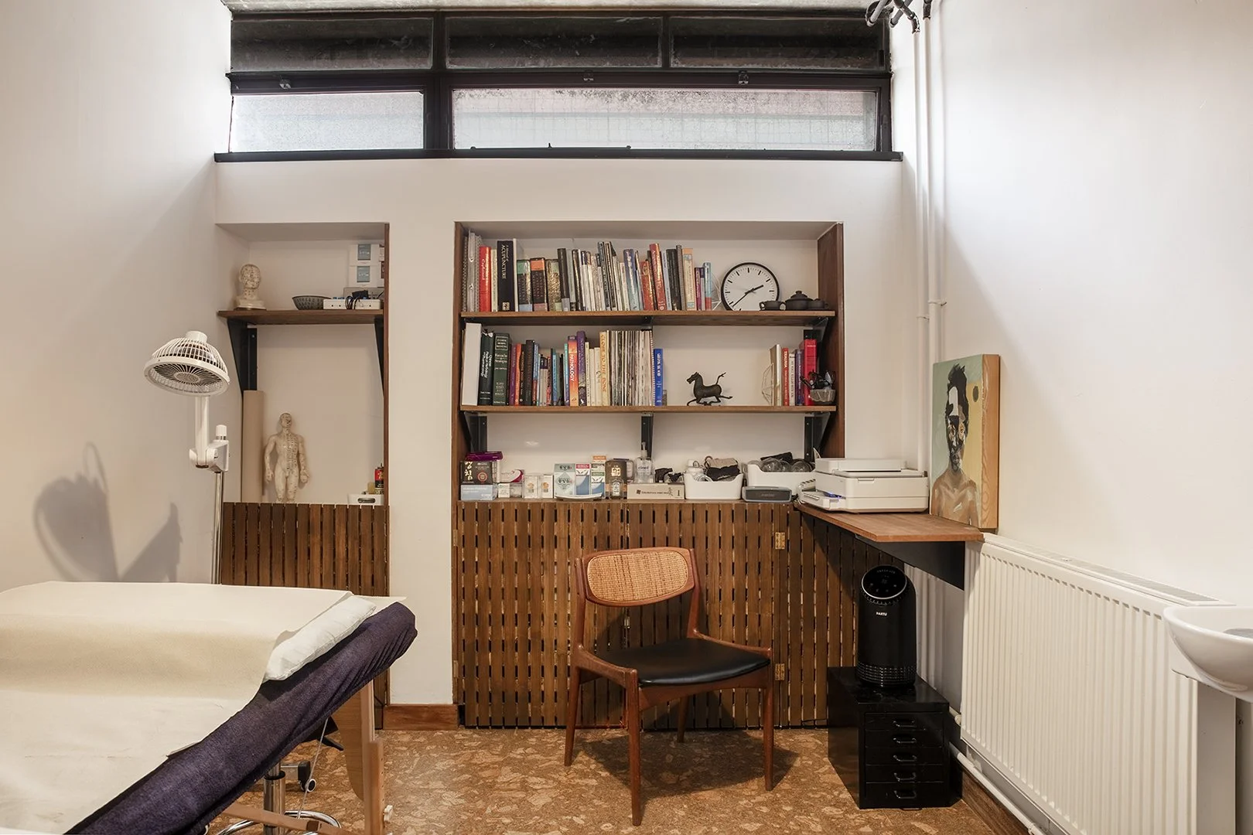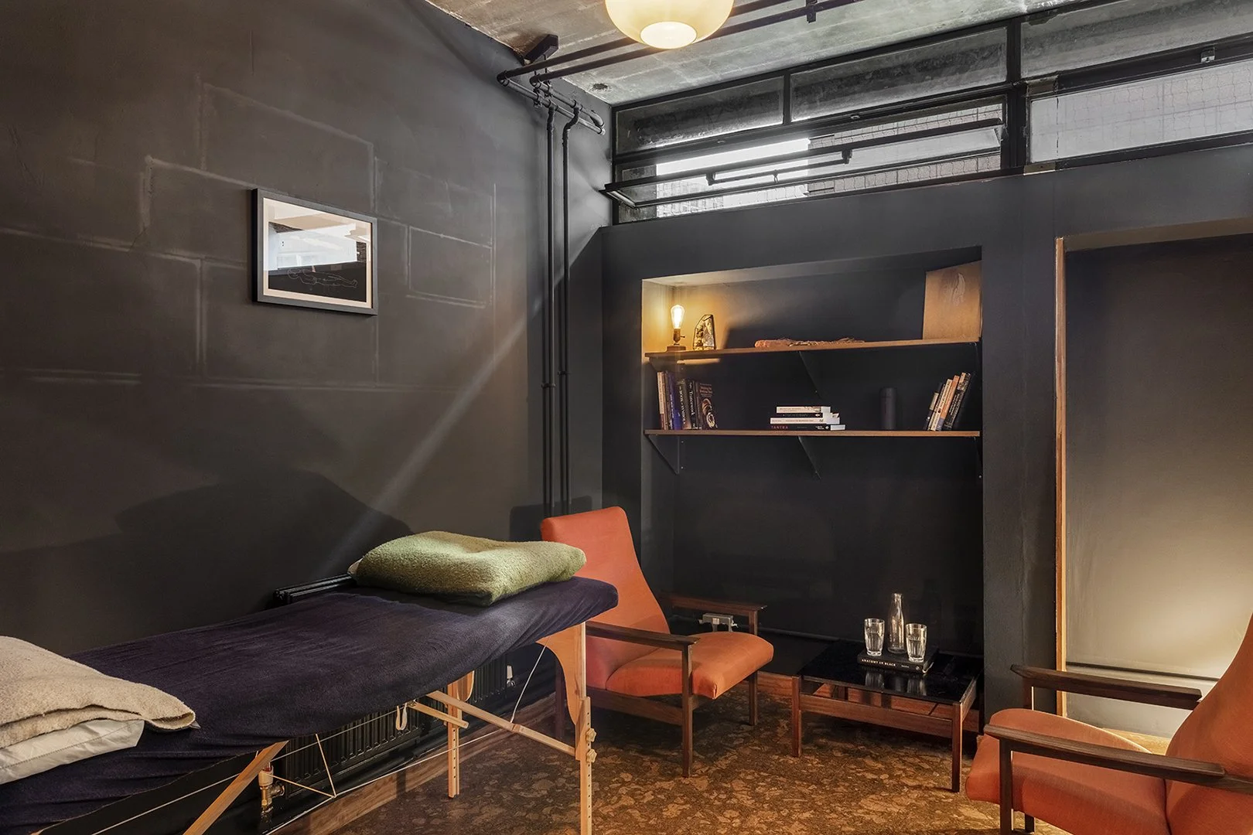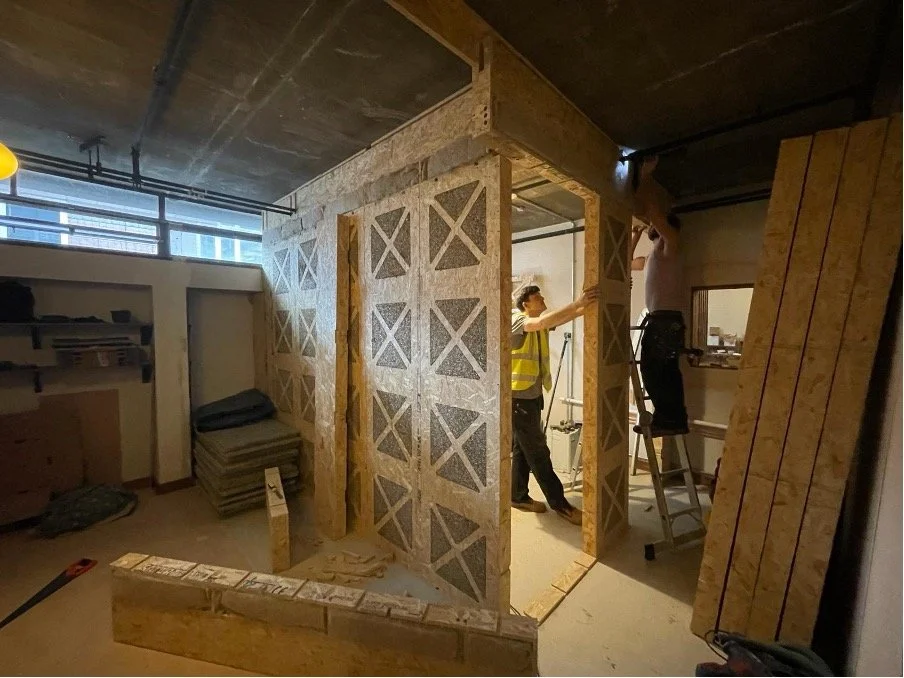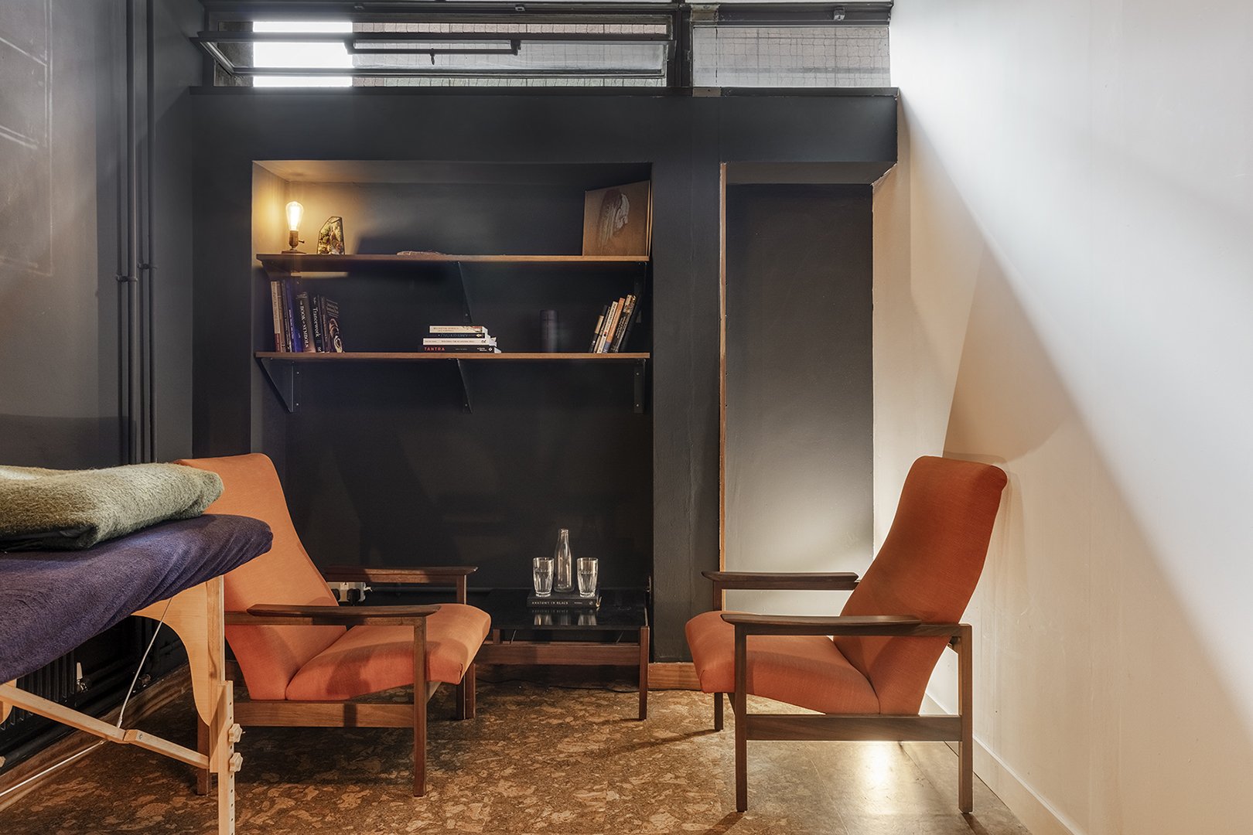Treatment Rooms
This project was a pilot for our internal partition system, sub-dividing a first-floor premises in the City of London to provide treatment rooms for acupuncture and osteopathy. Requiring a high level of acoustic separation, as well as the potential to disassemble at the end of the lease, the partitions also help to moderate temperature and relative humidity.
Awkward access and a constrained work area above a busy café offered the perfect challenge to demonstrate the versatility of our partition system. Following a detailed lidar scan of the existing premises, we were able to design, manufacture and rapidly instal the panels and other components, with minimal disruption to our customer.
Key information
Location: Gravel Lane, London EC2
Architects: NBS Design Team
Contractor: NBS Install Team
Project type: Retrofit
Sector: Health Care
Size: 1o m2
Project stage: full completion
Gravel Lane, London
May 2023
Commercial






